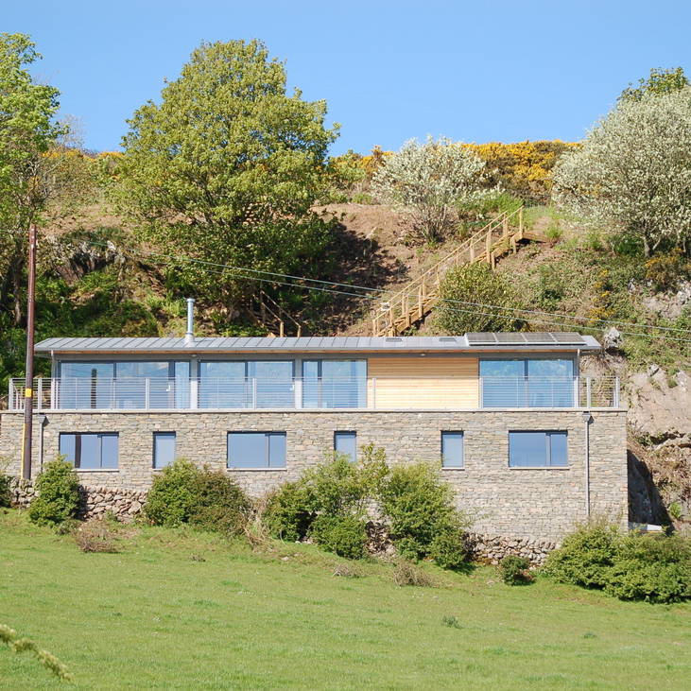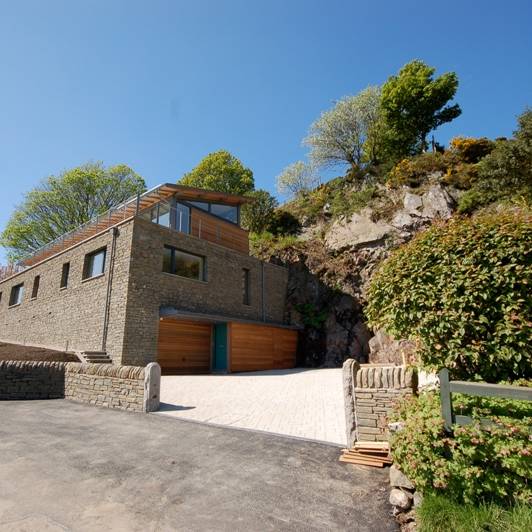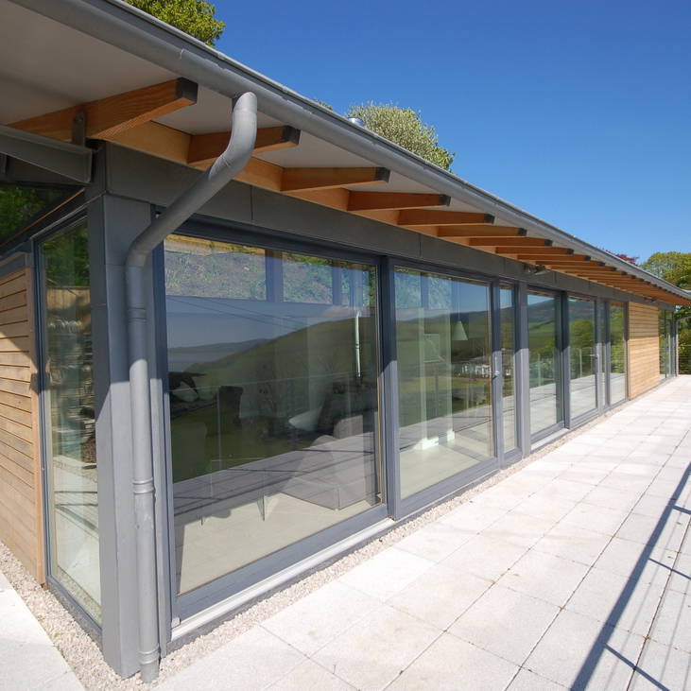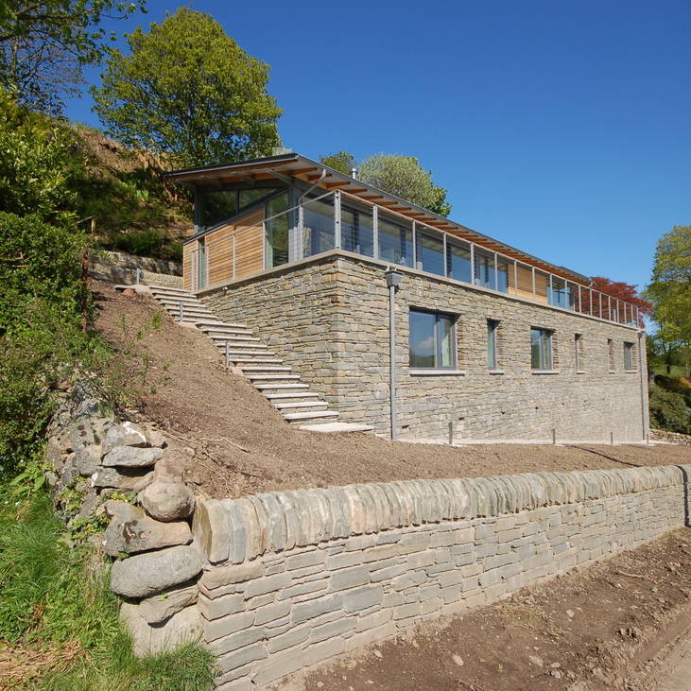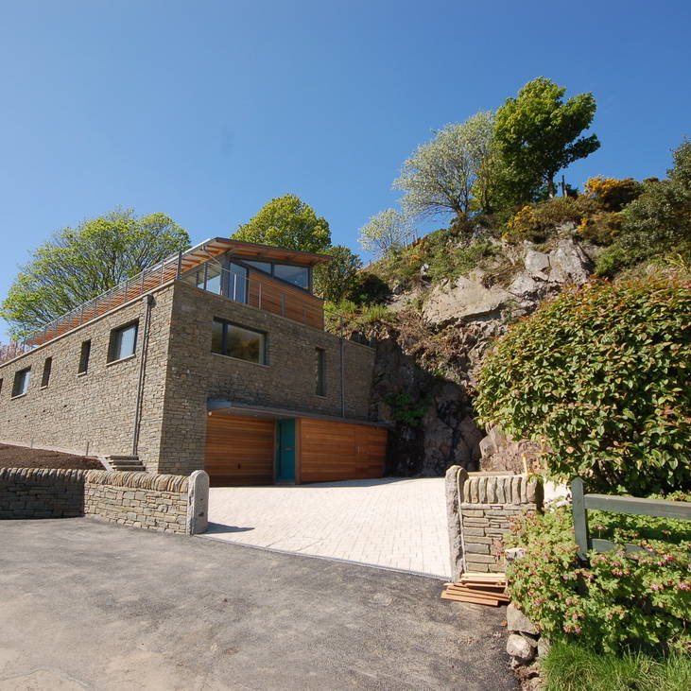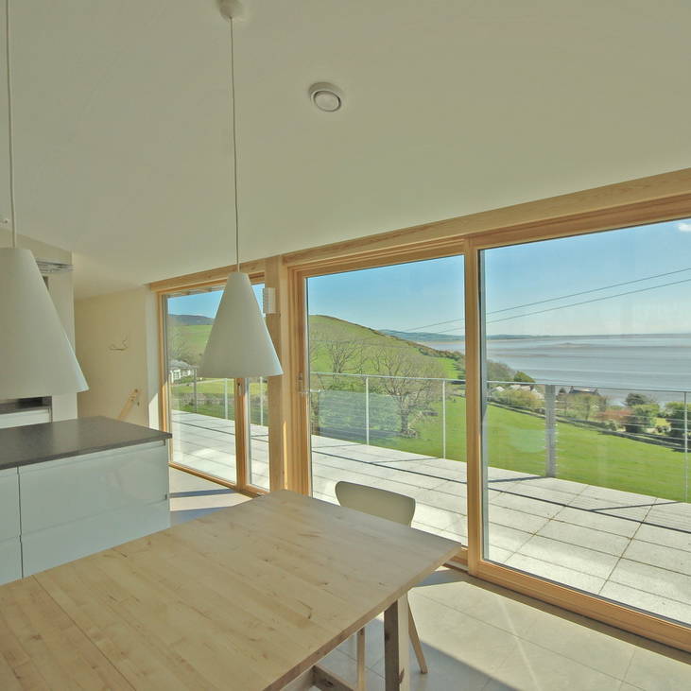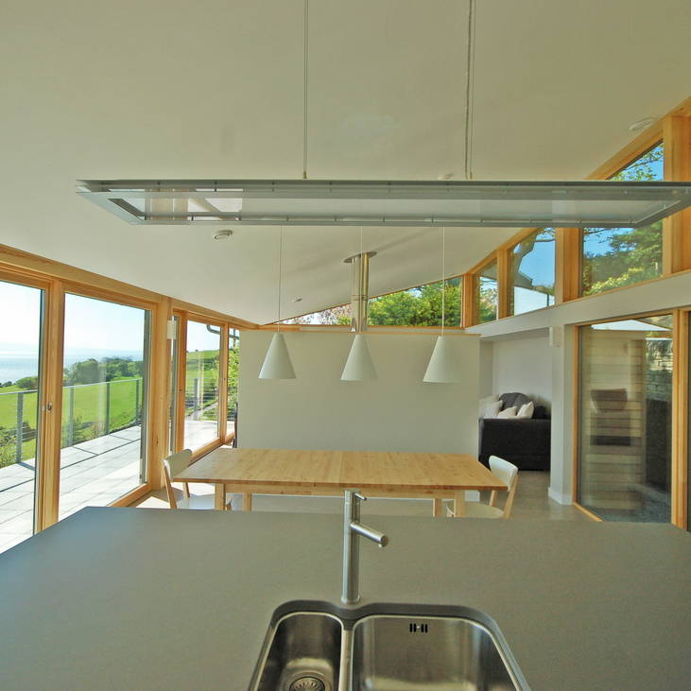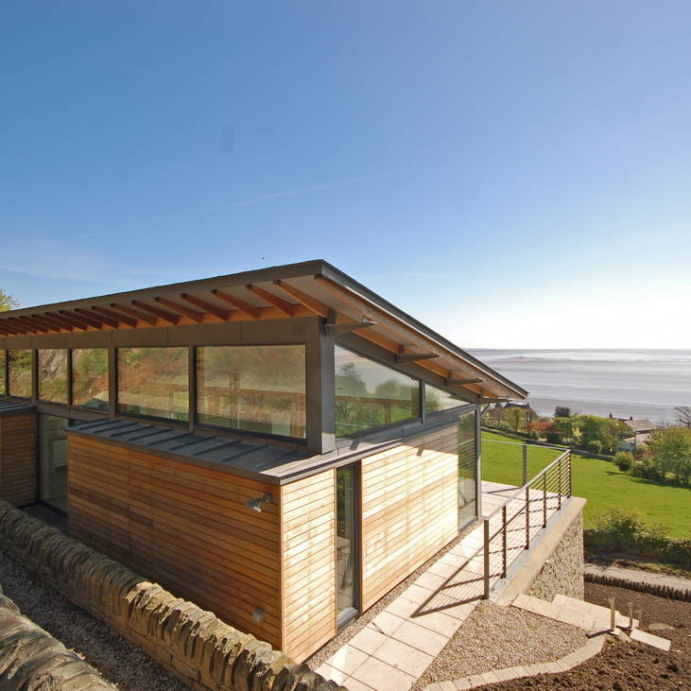The first floor forms the public living accommodation, with an external terrace facing the sea.
The ground floor contains the private bedroom and bathroom, and the lower floor contains the garage and main entrance. The base of the quarry is the only flat part of the site and this is used for car access and entrance to the house.
The external expression of this example of contemporary architecture is based on the following strategy:
The public first floor is conceived as a glazed pavilion, sitting on top of a masonry base, which contains the private accommodation.
The pavilion is constructed with a standing seam zinc roof, glazed on the sides with views and panels of durable timber cladding. The masonry base is clad with natural stone which matches the exposed rock face of the quarry.
The house incorporates the following sustainable construction features:
The external walls, floor and roof are insulated to a high standard and air infiltration is minimised.
Triple glazed windows with warm edge spacer bars, thermally broken frames and inert gas filled to achieve a whole window u-value of 0.7W/m2K.
Heat pump using a borehole as the ground source for the underfloor heating and hot water system with a closed combustion woodburning stove as backup.
Microgeneration of renewable electricity using roof-mounted photovoltaic panels.
Whole house heat recovery ventilation system.
